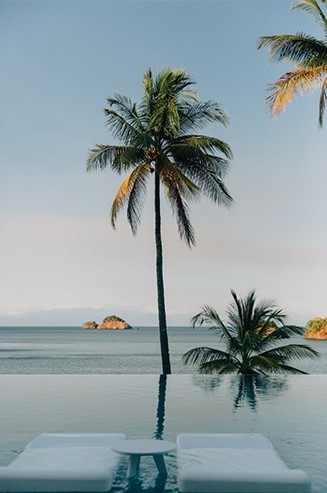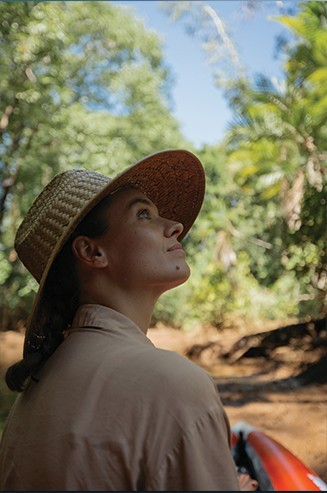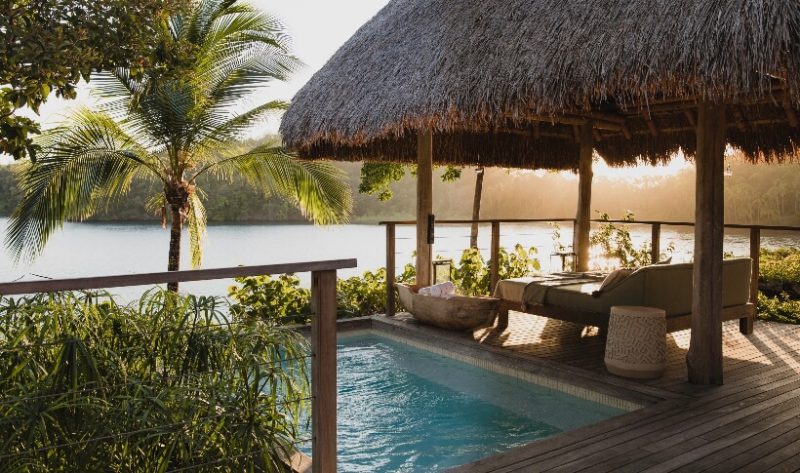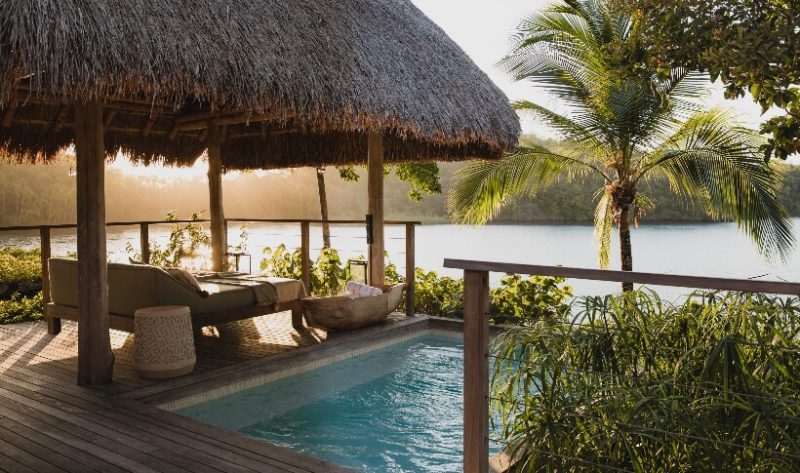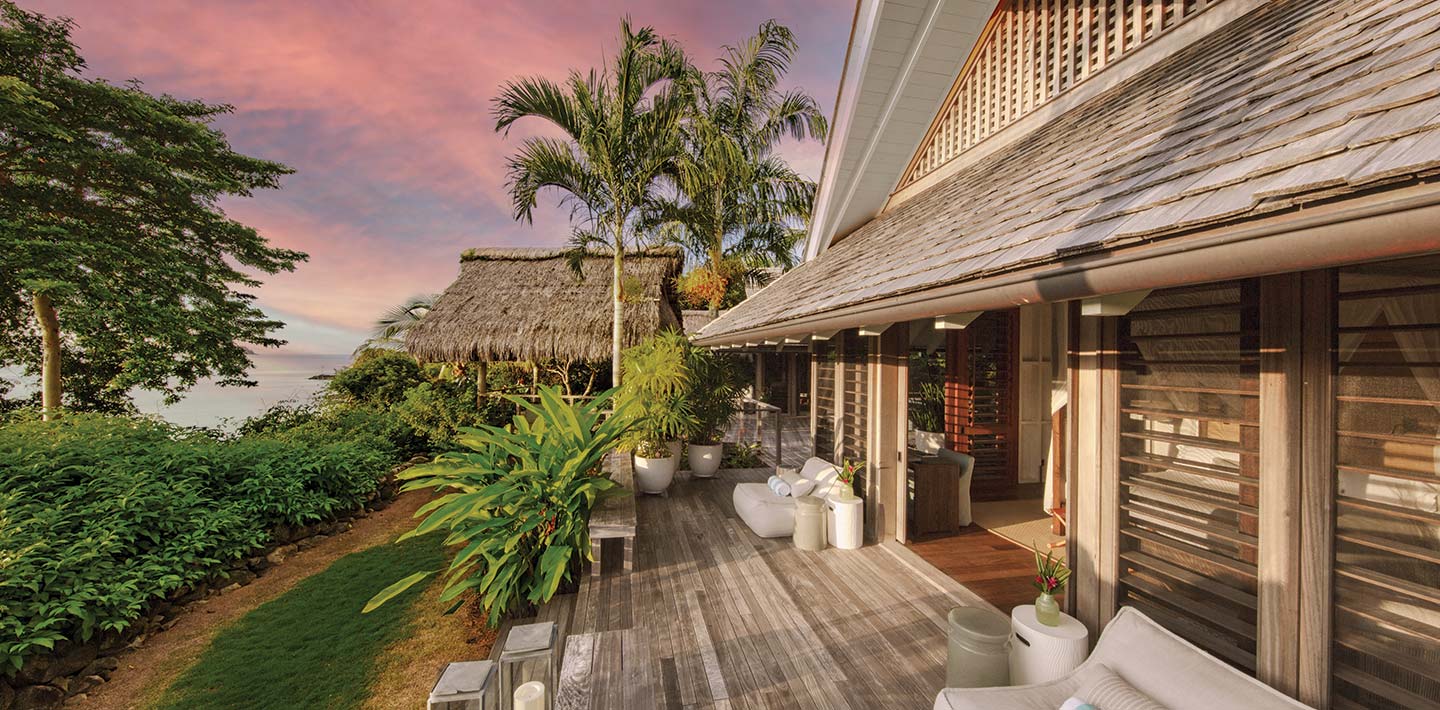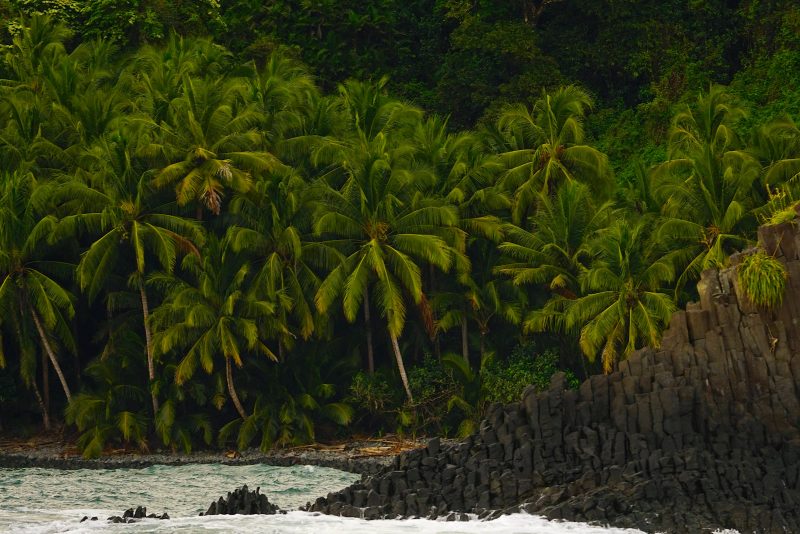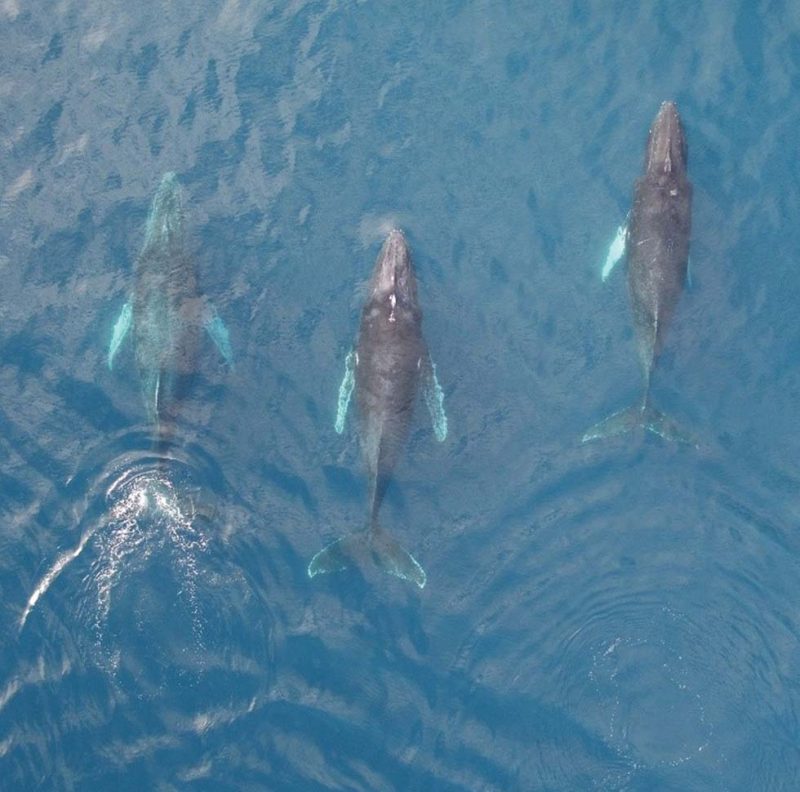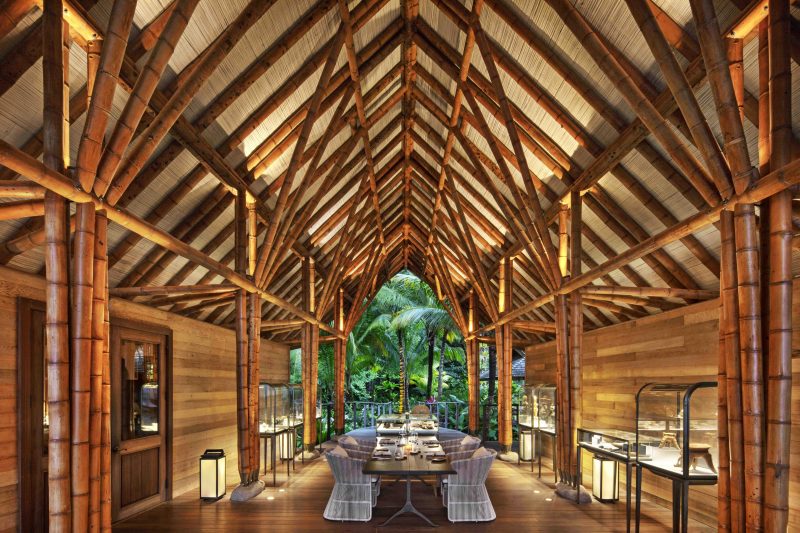Sostenible por Diseño: Casitas de Islas Secas
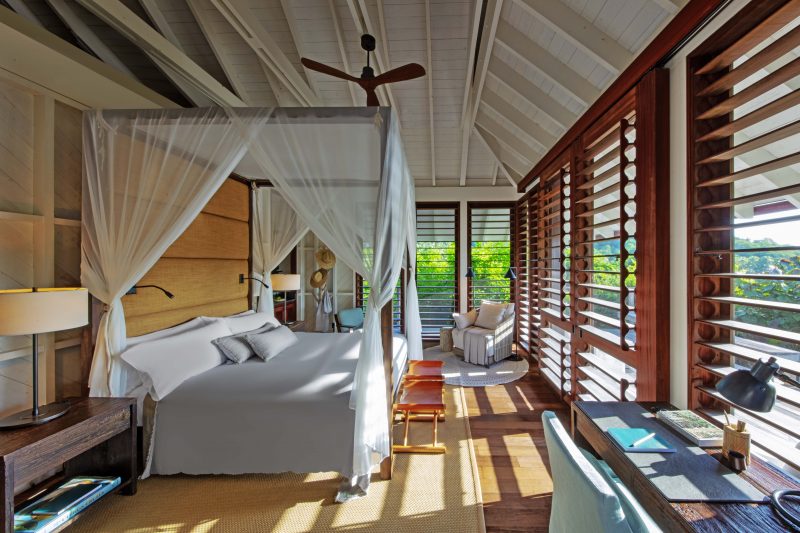
“Islas Secas’ commitment to environmentally-friendly practices is evident throughout the property’s operations, guest experience, and architecture. No decisions are made without minimizing environmental consequences, and this low-impact model of tourism is vital, given that the property and archipelago are surrounded by one of the greatest marine zones on earth, inhabited by healthy coral reefs and an impressive level of biodiversity.“
Inspired by Historic, Natural and Energy-Efficient Methods of Climate Control
A fter researching the files of the Engineering Division of the Panama Canal Zone and building the manager houses in Islas Secas as a prototype, the Islas Secas team collaborated with architecture and design firm Hart Howerton to develop the architectural concept of the Casitas. In line with our sustainability mandate, the design incorporates historic, natural and energy-efficient methods of climate control.
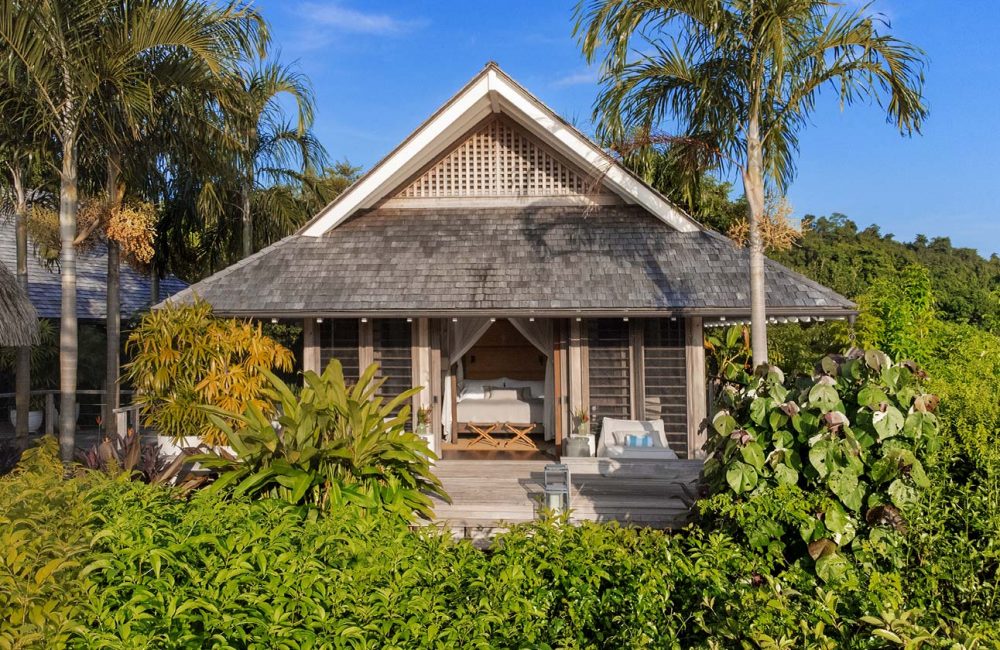
Inspired by Panamanian Architecture
The design for the Casitas was based on the old Panama Canal Zone houses, specifically in Gamboa, where a specific architectural style was established. Panama Canal Zone architecture is just one of the different styles of Panamanian architecture, which borrows elements of the other styles already rooted in the country like the high pitch ventilated roofs from the rural Spanish style; and building on piles, big overhangs and open framing walls from the Afro-Caribbean style. In addition, Islas Secas added the indigenous style “ranchos,” or thatch roof, to the pavilions beside the dipping pools.
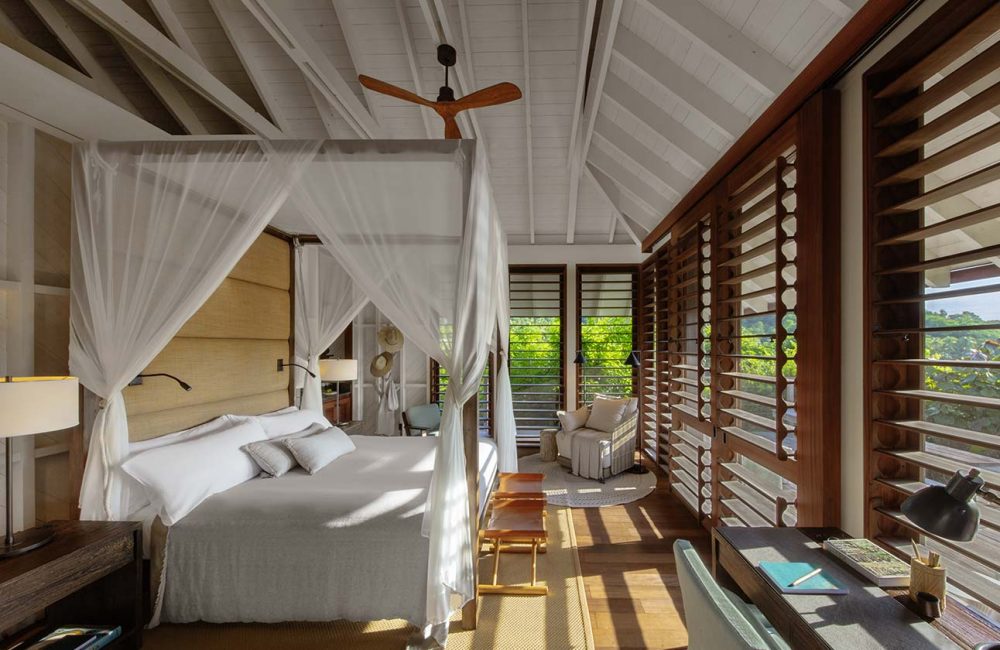
Tropical In Nature
The main characteristic of these Gamboa houses is their tropical nature. Different elements were carefully designed to protect and alleviate the effects of the extreme tropical weather. The high pitch roofs with generous overhang protects them from intense sun and sometimes torrential rain, and facilitates hot air to rise up to escape through the ventilated gable. Each Casita was designed to maximize cross ventilation, with no glass and air flow controlled by means of large louvers comprising three of the four walls that span floor to ceiling of the Casita. The large windows and doors are strategically positioned to take advantage of the prevailing wind. They were built on piles to separate the Casita from the humidity of the ground and to allow the flow of air under the building.
